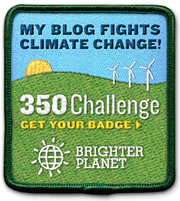This is a short video I found on tips on selecting green building materials like concrete, reusing wood floors and glass.
Fu Tung Cheng explains Concrete counter top sustainability and conservation of materials.
Materials: Glass from dump, wood from Treasure Island where navy tore out old building, gym floor from local junior high school to reuse in house.
Counter tops: good design is sustainable! Good designs last a lifetime- aren't changed or updated as often ---less material in landfill!
Counter top Materials: harvesting/quarrying local materials: aggregates, sands and combining = regionally made material: cement
Carbon footprint: low, very local - 100 miles radius
Granite: quarried in Italy; Hauled to China to be finished, Boat to our coast and trucked to local people install and process
Carbon footprint: Large -1000s of mile
Here are some other examples of concrete cement countertops:










'Natural Eco' Building. A mis-interpretation.
ReplyDeleteWhen examining the issues of sustainability in Architecture and Building Construction and how buildings can be built, inhabited or used with regards reduction or prevention of use of finite resources and CO2 emissions for materials and energy , an ideal solution would be seen to make use of natural materials and renewable energy resources.
However depending on certain circumstances, geographical location: topography & site weather / climate and nature with demands of building use, such natural material use is not always easy to achieve due to limitations in their physical properties, e.g. as an example, Earth building with resistance & weakness issues from, weather erosion (rain, frost, snow, wind and sun) and under loading , while renewable energy sources are not always possible due to availability and demand issues.
In such circumstances, such resources might not be able to be used at all, or a compromise solution ‘a token gesture’ of some integration with other ‘non: environmentally or ecologically’ solutions might be possible.
In the case of building materials, when looking at the ‘Eco-house’ map developed and provided by @naturalhomes (Oliver Swann) on Twitter, the original concept appears to be the compilation of a map database of ‘natural homes‘, that is houses built with natural resources: materials and even energy, i.e. sustainable, or renewable, e.g. in the case of materials; timber, earth, strawbale, hemp, etc.. and energy; being off-grid (non-reliant of non-natural electricity supply).
The difficulty with adding to this map is following this concept specifically to the letter. Firstly the buildings are defined by the map as ‘houses’ and secondly ‘natural’. In the majority of cases when searching for such ‘eco’ buildings, they can be found having mixed use and also not always ‘naturally’ built, occupied and used, but what could be termed a ‘hybrid’ with mixed resource use: natural (sustainable and renewable) along with non-natural (non-sustainable and non-renewable).
Associated with this is the very definition of an ‘eco-building’, a term well coined, but what does it actually mean. It could be argued that it should imply such a building with ‘eco’, i.e. ‘natural’ features or elements, but it could be argued that it is often misused and misinterpreted, when often buildings are so defined when they have ‘natural’ mixed with ‘non-natural’ features or elements.
As examples, a home that might be described as natural is:-
The Woodmans cottage (thus shown on the ‘Eco-house’ map near the south coast of the UK), designed, built (2002), and lived in by Ben Law, at Prickly Nut Woods, in West Sussex, UK, built with materials including, timber, straw bales and lime, which generates all its own energy through use of solar panels and wind-turbines, harvests its own water, and recycles it’s waste, e.g. effluent. Details can be found at:-
http://www.ben-law.co.uk and http://www.channel4.com/4homes/on-tv/grand-designs/episode-guides/sussex-the-woodman-s-cottage-08-06-11_p_1.html
While in comparison a series of attached homes that might be described as ‘hybrid’ is:
The Hockerton Housing Project, near Southwell, Nottinghamshire, UK (thus not shown on the ‘Eco-house’ map), designed, built (1996) and lived in by a collaboration of people, which is earth-sheltered with mixture and combination of natural / non-natural materials e.g. timber, brick, concrete etc… generating all its own energy through use of solar panels and wind-turbines, linked to the national electricity grid for additional electricity supplies as required, and again which harvests its own water, and recycles it’s waste, e.g. effluent. Details can be found at:-
http://www.hockertonhousingproject.org.uk
Robin Brittain.
20th April 2009.
Yes, concrete counter tops are very functional and sustainable but this form of benchtop is so ugly, I couldn't install them in my home. In my home I follow a simple rule: an object must be useful or beautiful or it goes.
ReplyDelete